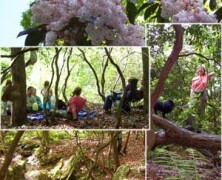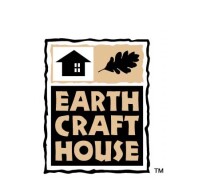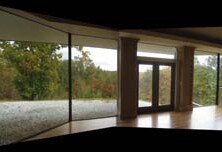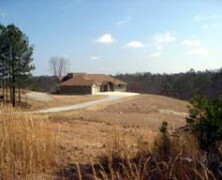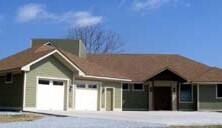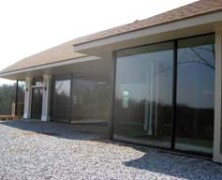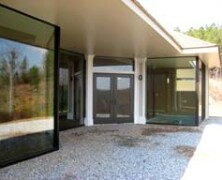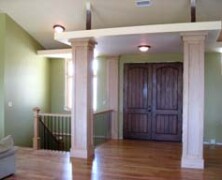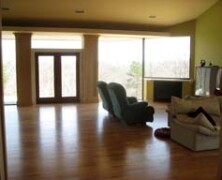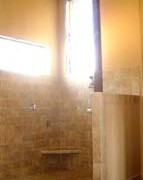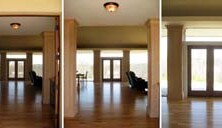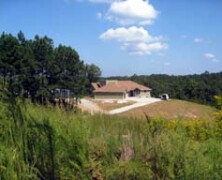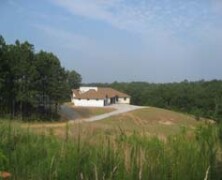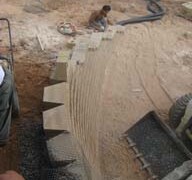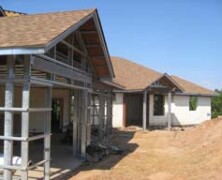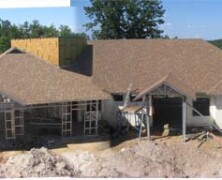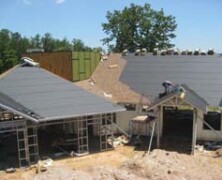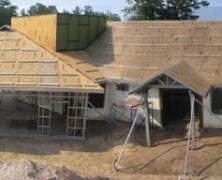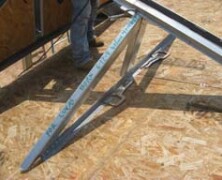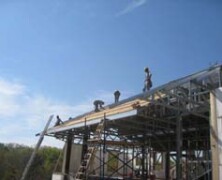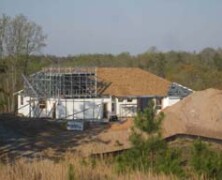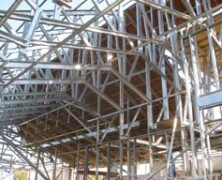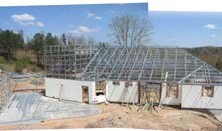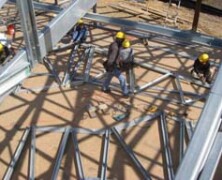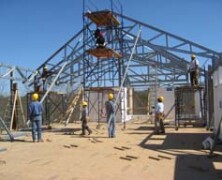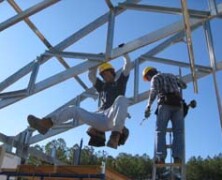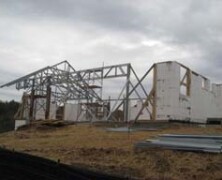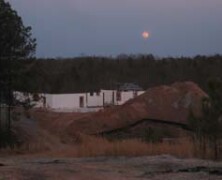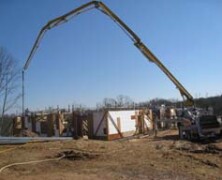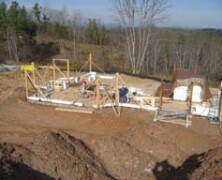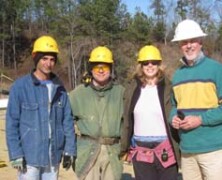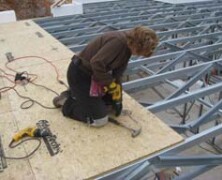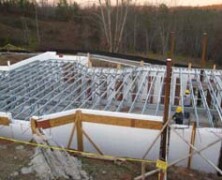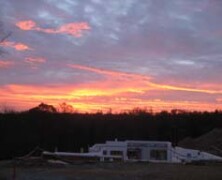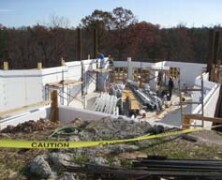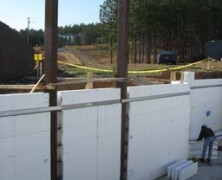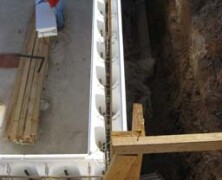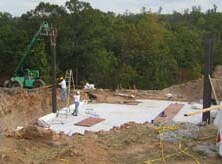BY INVITATION ONLY — Saturday 18 May 2012 beginning 2pm. 2pm: Picnic by brook. Various activities will probably run all day. Call 404-Freedom. Yes, the artwork is from 2006, but this invite is for 2013. PLEASE BRING YOUR OWN PICNIC FOOD, DRINK, AND PICNIC BLANKET.Be sure to...
Better Design
For ages, the dining room has been adjacent to the kitchen and the master bathroom adjacent to the master bedroom. However, in your current home, how far must you carry groceries to get them in from the car to the kitchen or pantry? How far must you carry laundry back and forth between...
EarthCraft House ...
EarthCraft House,™created in 1999, is a residential green building program of the Greater Atlanta Home Builders Association in partnership with Southface. This program serves as a blueprint for energy- and resource -efficient homes. Laurel Brook Lodge is proudly built to EarthCraft House...
Better Construction
A better place to live has solid walls and floors. The exterior walls provide a draft-free barrier to heat, cold, or noise outside, providing a comfortable, cost effective, and quiet environment inside. The interior walls and floors don’t bounce or creak or rattle as the family...
Seventh Annual Laure...
BY INVITATION ONLY — Sunday 6 May 2012. 11:30am: Picnic by brook. Try to arrive BEFORE noon, so it’s less hot out in the open before you walk through the woods to the brook, where it’s much cooler. Various activities will probably run all day. 404-Freedom.Yes, the...
Fall view looking ou...
The view from the Living Room / Cafe / Kitchen during the fall can’t be beat. The trees are only half turned so far in this composite photo. Click on image to see complete view, otherwise the edges are cut off.
Street view before s...
Winter time view of setting, with finished house (not landscaped, of course).
Future patio view 2
After three years of design and building, the premier aspect of the house is essentially complete — 500 square feet of floor to ceiling windows, most of which are individual lites 7 feet wide by 9 feet tall. The double pane, low E, argon filled, high efficiency glass was hard to...
Future patio view 1
And then this view is outside of the living room looking toward the master bedroom and the tubroom.
Foyer view
Here you can see the interior trim coming into shape, including the custom built oak columns. They’ll be finished natural (spar urethane), the same as the floor, in order to keep the entry doors as a focal color..
Living room view
Here’s a view of the living room, taken from the foyer. The windows in back provide a panoramic view outside, and this is less than half of the total view. Regardless of the weather, the view is stunning. In blue sky weather, it’s amazing. When the rain and lightning storms...
Computerized shower?
This shower is unbelievable. Computer controlled, eight shower heads (five from the sides and three rain from the top), massage feature, automatic temperature control… Yes, the shower has a “nexus”, and that’s the place to be! Also, it works great with no glass at...
Walk through
You can literally walk through the house…. Click on the image to see it, otherwise the edges are all cut off!
Street view in fall
The siding contractor did such a good job, that we had him paint, too. Here’s the finished work as viewed from the street, with fall blooming grass in the foreground.
Street view
Finally, with additional grading otuside, Laurel Brook Lodge is beginning to look like our vision… Here, you begin to see her in nearly her full environment.
Retaining wall
The first retaining wall was straight. It was built half way up and then torn back down because it just wasn’t looking right. This curved wall has come out fantastic. It also shows some interesting geometry that comes up all of the time in nature, in things such as a sunflower...
Garage and front doo...
Here you can see an updated view of the porch and garage gable. The porch steel will be exposed and painted in a rust color. The garage gable will have a faux truss on the front, also exposed steel and painted rust color.
Roof after shingles
Here is another composite photo taken from on top of the hill of basement excavation dirt. Compare it to the composite below.
Drying In
The roof finally goes on and we’re dried in… except for the doors and windows. The floor-to-ceiling windows in the back are still not on yet, as of this writing..
Roof before shingles
Here is another composite photo taken from on top of the hill of basement excavation dirt. Compare it to the steel framing further below. Click the image to enlarge it and see the whole thing, because this thumbnail view is cutting off most of the sides.
Nephew Lukas born
My new nephew, Lukas, was born during construction. This was the piece of steel structure we were working on exactly when he was born.
Cantilevered roof
Here is another cantilever view while we’re adding the roof sheathing. (Left to right: Helmut, Alex, David, Tim. Other crew members out of view.) You could describe the house as having only three sides. The back is all floor-to-ceiling windows, providing a view over the...
View from street
This is the view of the house from the street. As seen in the first (composite) photo, the garage will be in front of the main house, partially obscuring what you see here. The big unfinished cube structure sticking up on this front-left corner is the observation deck. From here, there...
Trusses complete
This photo allows you to see some of the beauty and appreciate the strength of the steel trusses that form the upper walls and roof. While the floor-plan and concept engineering of the house were designed by Helmut and Michelle, the detail engineering that actually makes the house stand up...
House takes shape
There’s a large hill of dirt, still left over from excavating the basement. This is a composite photo of the house, with steel complete for the main roof, but the garage only beginning on top of the garage slab.
Truss assembly line
In a truss-bird’s eye view, you can see here a portion of the template on the floor where each truss was assembled. (Left to right: Julian, Tom, David, Alex, Francisco.) Ralphs’ steel designs also include assembly flexibility, that separate many complex alignment tasks, so that...
Erecting the roof
The trusses didn’t lift themselves, of course. Here you see the full crew (at the time) lifting a truss using a scaffold and hoist. “Monkey sticks” are used to stabilize the floppy truss, while the hoist holds the weight and manpower positions the ends for attachment. ...
Cantilevered roof an...
Here you can see an early stage in constructing the cantilevered roof. Note at the very left of the photo where the roof hangs out with no visible support. Running horizontally in the photo is the first of two massive grider trusses that make the cantilevering possible.
The ecliptic
By the way, the end-most window of the house, the “Star Window”, looks over the landscape and toward the ecliptic, so that we’ll be able to see the rising Full Moon as well as planets Jupiter, Saturn, and Mars as various times during the year. This photo is of the rising...
Pump day #2
ICF is great for energy efficiency and confort. It’s excellent at stopping all three forms of heat transfer: conduction, convection, and radiation. In addition, it provides a large thermal mass to stabilize inside temperatures while absorbing exterior heat or cold. While the...
Starting main floor
Here you can see an overview as the main level construction just begins, taken from the hill of dirt left over from excavating the basement. The structural steel columns can be seen, as well as the tarp covering the ICF forms. The basement excavation has been backfilled, and the wooden...
The ICF crew
This ICF is Polysteel brand — the best. Training and support from Polysteel Southeast distributor Wil Oliver (owner) and Victor Keller (salesman) have been instrumental in making this project happen. Wil even led our crew on both pump days by actually operating the concrete pump...
Woman’s work
When she wasn’t busy earning money to pay for the project, Michelle worked as well, here screwing down floor decking.
Floor trusses
Before there was a roof, there was a floor. At left you see the steel floor trusses. These were the crew’s first venture into erecting steel. All of the steel, including both the floor and roof trusses, came as straight sticks that had to be located (in the unsorted, poorly labeled...
Beautiful sunrise
Pump day starts very early in the morning (although this photo isn’t from pump day, it’s just pretty). Anyway, this was what my “office” looked like on most mornings.
Crowded basement
It got a little crowded on the basement slab. We assembled the floor trusses first, in order to have them ready, and then had to stack them all diagonally in the middle while we built the ICF around. This photo shows the basement ICF almost complete, including a band of steel around the...
Basement Structure
A major part of what holds the roof up are four 20′ tall, steel columns made from 6″ x 12″ tube. They are embedded 11′ into the basement concrete, and stick up 9′ in a vertical cantilever to hold the roof both up and firm. The two that frame the front door can...
Inside the ICF
All that white stuff you’ve seen is ICF, or Insulating Concrete Forms. This stuff is great. It’s expanded polystyrene forms, connected with steel webbing. You stack them like Lego(tm) blocks, with reinforcing steel, then pour in concrete. The forms do NOT get removed, but...
Setting structural s...
In a marathon day, we used the same extending-boom all-terrain four-wheel-steering fork lift to unload the first truck delivering the steel for the house, as well as erect the columns. (Left to right: Tom, Tim, David.)

