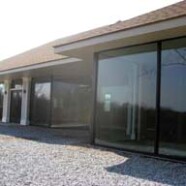Future patio view 2
After three years of design and building, the premier aspect of the house is essentially complete — 500 square feet of floor to ceiling windows, most of which are individual lites 7 feet wide by 9 feet tall. The double pane, low E, argon filled, high efficiency glass was hard to get… flat. And it is… flat. Whew! This view is from outside the tubroom looking toward the cafe and living room windows. And note the two cantilevered roof areas, one on the far left corner as viewed, and the other on the near left corner as viewed.

 Click image to enlarge
Click image to enlarge





Recent Comments