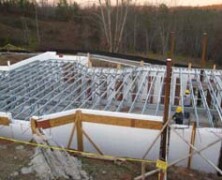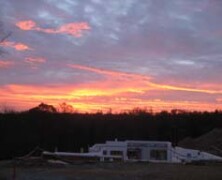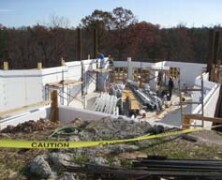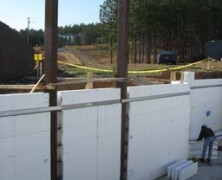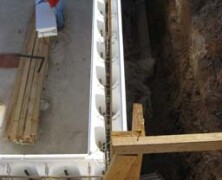Before there was a roof, there was a floor. At left you see the steel floor trusses. These were the crew’s first venture into erecting steel. All of the steel, including both the floor and roof trusses, came as straight sticks that had to be located (in the unsorted, poorly labeled...
Beautiful sunrise
posted by Helmut Forren
Pump day starts very early in the morning (although this photo isn’t from pump day, it’s just pretty). Anyway, this was what my “office” looked like on most mornings.
Crowded basement
posted by Helmut Forren
It got a little crowded on the basement slab. We assembled the floor trusses first, in order to have them ready, and then had to stack them all diagonally in the middle while we built the ICF around. This photo shows the basement ICF almost complete, including a band of steel around the...
Basement Structure
posted by Helmut Forren
A major part of what holds the roof up are four 20′ tall, steel columns made from 6″ x 12″ tube. They are embedded 11′ into the basement concrete, and stick up 9′ in a vertical cantilever to hold the roof both up and firm. The two that frame the front door can...
Inside the ICF
posted by Helmut Forren
All that white stuff you’ve seen is ICF, or Insulating Concrete Forms. This stuff is great. It’s expanded polystyrene forms, connected with steel webbing. You stack them like Lego(tm) blocks, with reinforcing steel, then pour in concrete. The forms do NOT get removed, but...

