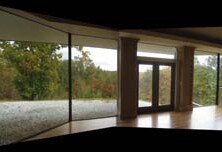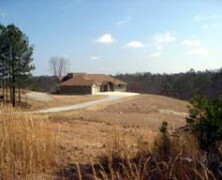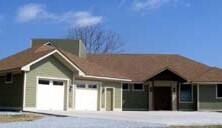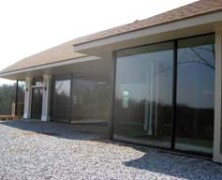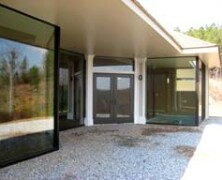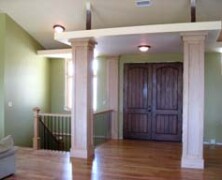The view from the Living Room / Cafe / Kitchen during the fall can’t be beat. The trees are only half turned so far in this composite photo. Click on image to see complete view, otherwise the edges are cut off.
Street view before s...
posted by Helmut Forren
Winter time view of setting, with finished house (not landscaped, of course).
Future patio view 2
posted by Helmut Forren
After three years of design and building, the premier aspect of the house is essentially complete — 500 square feet of floor to ceiling windows, most of which are individual lites 7 feet wide by 9 feet tall. The double pane, low E, argon filled, high efficiency glass was hard to...
Future patio view 1
posted by Helmut Forren
And then this view is outside of the living room looking toward the master bedroom and the tubroom.
Foyer view
posted by Helmut Forren
Here you can see the interior trim coming into shape, including the custom built oak columns. They’ll be finished natural (spar urethane), the same as the floor, in order to keep the entry doors as a focal color..

