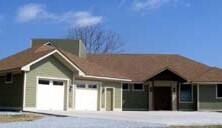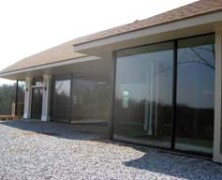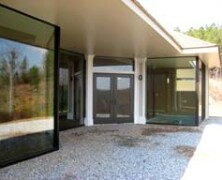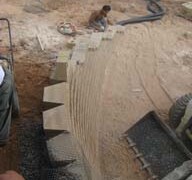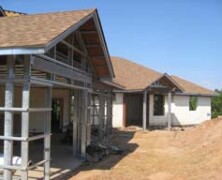Exterior of house finished.
Future patio view 2
posted by Helmut Forren
After three years of design and building, the premier aspect of the house is essentially complete — 500 square feet of floor to ceiling windows, most of which are individual lites 7 feet wide by 9 feet tall. The double pane, low E, argon filled, high efficiency glass was hard to...
Future patio view 1
posted by Helmut Forren
And then this view is outside of the living room looking toward the master bedroom and the tubroom.
Retaining wall
posted by Helmut Forren
The first retaining wall was straight. It was built half way up and then torn back down because it just wasn’t looking right. This curved wall has come out fantastic. It also shows some interesting geometry that comes up all of the time in nature, in things such as a sunflower...
Garage and front doo...
posted by Helmut Forren
Here you can see an updated view of the porch and garage gable. The porch steel will be exposed and painted in a rust color. The garage gable will have a faux truss on the front, also exposed steel and painted rust color.

