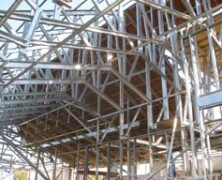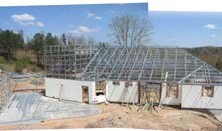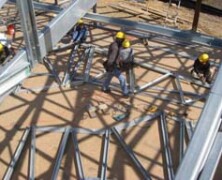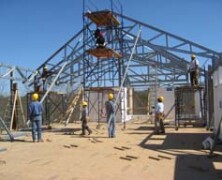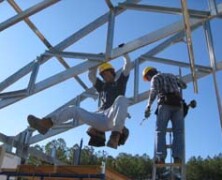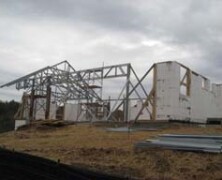This photo allows you to see some of the beauty and appreciate the strength of the steel trusses that form the upper walls and roof. While the floor-plan and concept engineering of the house were designed by Helmut and Michelle, the detail engineering that actually makes the house stand up...
House takes shape
posted by Helmut Forren
There’s a large hill of dirt, still left over from excavating the basement. This is a composite photo of the house, with steel complete for the main roof, but the garage only beginning on top of the garage slab.
Truss assembly line
posted by Helmut Forren
In a truss-bird’s eye view, you can see here a portion of the template on the floor where each truss was assembled. (Left to right: Julian, Tom, David, Alex, Francisco.) Ralphs’ steel designs also include assembly flexibility, that separate many complex alignment tasks, so that...
Erecting the roof
posted by Helmut Forren
The trusses didn’t lift themselves, of course. Here you see the full crew (at the time) lifting a truss using a scaffold and hoist. “Monkey sticks” are used to stabilize the floppy truss, while the hoist holds the weight and manpower positions the ends for attachment. ...
Cantilevered roof an...
posted by Helmut Forren
Here you can see an early stage in constructing the cantilevered roof. Note at the very left of the photo where the roof hangs out with no visible support. Running horizontally in the photo is the first of two massive grider trusses that make the cantilevering possible.

