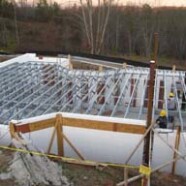Floor trusses
Before there was a roof, there was a floor. At left you see the steel floor trusses. These were the crew’s first venture into erecting steel. All of the steel, including both the floor and roof trusses, came as straight sticks that had to be located (in the unsorted, poorly labeled stacks) or else cut to length from raw stock, positioned accurately, and then screwed together with self-drilling screws. The floor level was established with a laser line around the perimeter, 11 feet above the basement slab, leaving a 9-foot high garden level living base in the basement. Amazingly, the floor gets hung on the foam PRIOR to there being any concrete inside! The weight of the floor, however, is substantially held up by temporary supports (not present yet in this photo). (Left to right: Francisco, Julian.)

 Click image to enlarge
Click image to enlarge





Recent Comments