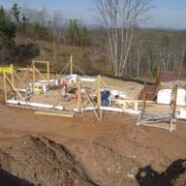Starting main floor
Here you can see an overview as the main level construction just begins, taken from the hill of dirt left over from excavating the basement. The structural steel columns can be seen, as well as the tarp covering the ICF forms. The basement excavation has been backfilled, and the wooden corner bracing erected for the ICF. In the background, you see part of the view that will be seen through the floor-to-ceiling windows along the back of the house. The main level ICF stacking is about to begin. (Left to right: Tim, David, Tom.)

 Click image to enlarge
Click image to enlarge





Recent Comments