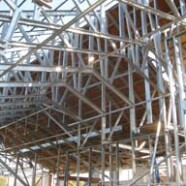Trusses complete
This photo allows you to see some of the beauty and appreciate the strength of the steel trusses that form the upper walls and roof. While the floor-plan and concept engineering of the house were designed by Helmut and Michelle, the detail engineering that actually makes the house stand up was done by Ralph Perusse of REPco Inc. His residential steel building strategy includes proprietary techniques for thermally isolating the steel to provide a strong structure that’s still energy efficient — this is in contrast to other residential steel construction methods that wastefully substitute steel in an otherwise wood design. In addition, unlike wood, the steel won’t warp, rot, or feed termites! Of course, there are on the order of 30,000 self-drilling screws, each individually fastened by one of our crew members using a screw gun (like an electric drill).

 Click image to enlarge
Click image to enlarge





Recent Comments